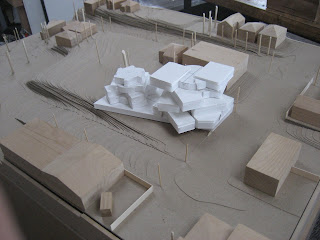Alert! This just in: it has been decreed by atmospheric fiat that the entire ground floor at street level must be devoted to public and/or commercial activities. This means that a mere 30,000 square feet are available for the purposes of dwelling and any collective spaces for use only by the residents. How can a balance between these uses and the imagined individual dwellings take a physical shape? How can these priorities negotiate with the values of open space, sunlight, and neighborhood responsibility?
STUDENT WORK
PRELIMINARY STUDIES:
'Mississippi Rose'
(Kai Pannu Sergey Marandyuk, Zephyr Anthony)
Vertical Horizon
 Composite
Composite Looking SOUTH: (downtown portland)
Looking SOUTH: (downtown portland)
WEST PERSPECTIVE: ('mississippi rose')

Team C (Ian Coltman, Calder Erwin, Johnny Karam, Wendy Fan):
Ian and Calder: 'The Cooling Towers'

 Wendy and Johnny: 'Mount Mississippi'
Wendy and Johnny: 'Mount Mississippi'

Team B (Brittany Teeter, Jeff Su, Frank Gonzalez):
The 'pistol'



 The 'hanging gardens'
The 'hanging gardens'

ASSIGNED: Monday, 28 April
DUE: Wednesday, 07 May
TO DO:
1. Monday-Wednesday: each team is to propose two massing "gestures" for the site, based on the following criteria:
• 15,000 square feet at the street level must be devoted to public and / or commercial use.
• 30,000 square feet above the street level must be devoted to residential use.
• Approximately 30% of the maximum volume of the cube measuring 100' x 150' x 65' high must be open. Some portion of this open space must extend from the 'roof' of the volume to the 'ground' or below; some portion of this open space must extend from one 'wall' of the volume to another, across the volume.
• Use all the background research compiled in the last two weeks as a basis for your design decisions.
• Each massing gesture must be made from white museum board or some other pale rigid boardstock which will contrast with the site model materials.
• Each massing gesture must be built to 1/16" = 1'-0" scale, and must fit into the site model.
• Each massing gesture must have a name.
2. Wednesday - Monday: each team must decide on two aggregations of the individual 'houses' proposed for assignment 05. Each aggregation must include a combination of all the user groups accommodated for (single occupant, extension, etc.) • These aggregations may include any combination of the user groups, as long as all are represented, and there is a compelling reason for the balance of use.
• Residential shared spaces may be included.
• These aggregations must not exceed a total of 30,000 square feet.
• These aggregations must be derived from two sources:
• The priorities for adjacency and open space determined for each in assignment 05
• The massing 'gesture' developed in part 1 of this assignment, including accommodations for open space.
• These aggregations must be accompanied by a space-planned and programmed proposal for the 15,000 square feet of public/commercial space at the street level.
• These aggregations must be presented as color-coded plans and sections at 1/8" = 1-0", true to the scale and topography of the site. The presentation may be 'rough' or 'sketchy' as long as it is accurate and comprehensive.
3. Monday - Wednesday: each team is to make improvements on the previous diagrams and massing gestures, and present a single diagrammatic scheme for the mid-term review / charrette. Each scheme must be presented as the following:
• A name.
• A massing gesture (model) at 1/16" = 1'-0" scale, to fit into the site model
• One 24x36 presentation board consisting of:
• A color-coded site plan (to-scale) multiple plans will most likely be needed, for multiple levels.
• A color-coded site section, at the same scale as the plan. (minimum 1, possibly 2)
• One photo-collage (minimum) visualizing the massing model into a photo of the site. Best views are up and/or down n. Mississippi. Ave.


No comments:
Post a Comment